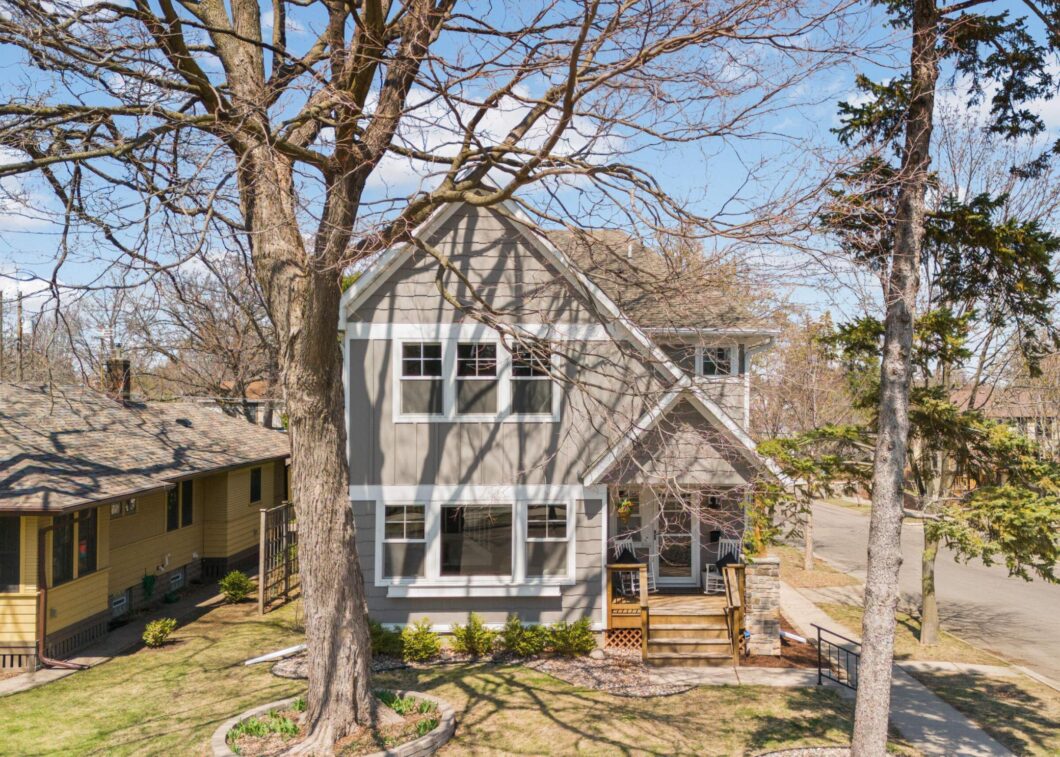
Thoughtfully-designed custom home with loads of upgrades & exceptional finishes. The open-concept main level is wonderful for entertaining. The gourmet kitchen is a chef’s dream with large center island with breakfast bar, additional prep counter space, tile backsplash, pot-filler faucet & newer KitchenAid appliances including commercial-grade gas range. Amazing walk-in pantry equipped with glass-door cabinets, sink/prep area and secondary pantry closet with pocket door. Huge windows for great natural light. Also on the main level is a large living room with gas fireplace, mudroom with closet, office overlooking backyard & powder room. Upstairs are three bedrooms including a primary suite with stunning ensuite bathroom & walk-in closet. Convenient upper-level laundry. Fully finished basement with versatile family room & lots of storage. A fourth bedroom and full bathroom are also tucked away on this level, offering privacy and comfort for overnight guests or extended stays. Load of custom upgrades throughout: hardwood floors on the entire main level, tile in all bathrooms, quartz & granite countertops, paneled doors & designer lighting. The fully-fenced backyard was recently refreshed with a large composite deck, stone patio, and updated landscaping including maintenance-free turf yard. Detached garage with bonus loft storage. Phenomenal Highland Park location just minutes to Trader Joe’s and many other quaint neighborhood stores, restaurants & coffee shops as well as the golf course, community pool & many parks. Close to public transit and 35E for quick commute. This home is the total package and a must-see!
| Price: | $$839,000 |
| Address: | 1283 Hartford Avenue |
| City: | Saint Paul |
| County: | Ramsey |
| State: | Minnesota |
| Subdivision: | Edward L Mcadam Add |
| MLS: | 6705002 |
| Square Feet: | 2,826 |
| Acres: | 0.12 |
| Lot Square Feet: | 0.12 acres |
| Bedrooms: | 4 |
| Bathrooms: | 4 |
| Half Bathrooms: | 1 |


















































